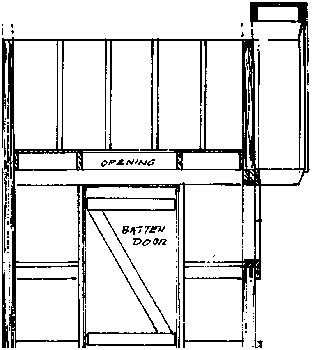Here in part is what Ed Robinson of the famous “Have-More” Plan wrote in 1945 about building a small barn: “Once you decide you’re going to have some livestock on your place in the country, then it’s obvious that you’ll need a barn to house it.
“If you’re primarily interested in the production of your family’s food, you’ll want a barn that is small, efficient, inexpensive and designed so simply that you can build it yourself if you so desire. Also, it would be a good idea to construct a barn that could be added to, or easily adapted to some other use.
“If you operate this barn at capacity it will produce more milk, eggs, chicken, lamb, squab, veal, turkey and rabbit
| FINISHED SMALL BARN Shed extension to the basic barn can be added later to the main structure, which provides for storage in the roof area. |
|||
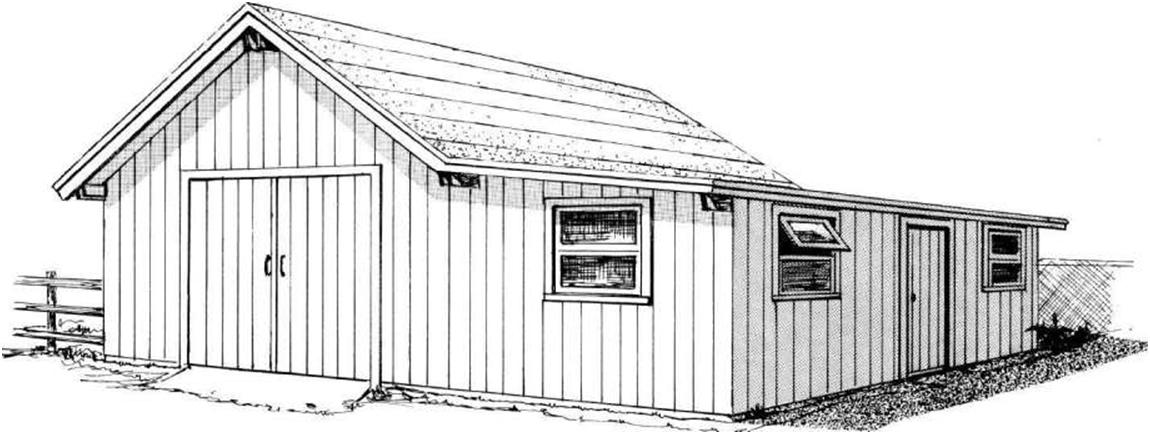 |
|||
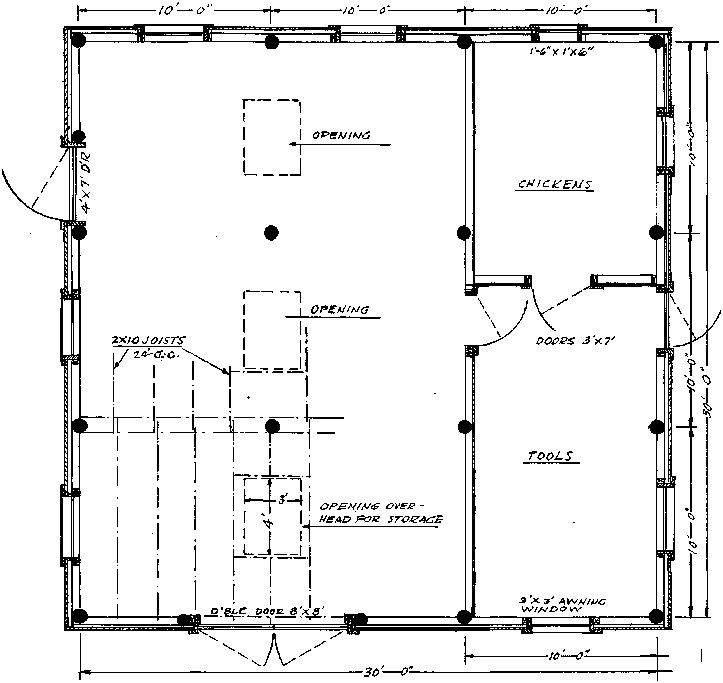 |
FLOOR PLAN OF THE SMAU BARN Interior arrangements of the Small Bam may be modified to accommodate a variety of uses. Window and small door locations are easily altered. But in locating larger doors, provision should be made to locate the wall posts so they will support the door frame, as seen at the far left. Other posts are 10 feet apart. The use of interior posts in the main bam would permit a limited amount of storage area in the roof peak, as with the Garage (Plan II). This would be lost if roof trusses are used (as suggested on the next page} In order to provide open floor area. tf the small barn Is built on a cement slab – see discussion of the Garage (Plan II) – and will be used for the housing of animals, water supply and drainage provisions should be planned and installed In advance. |
||
| Small Barn Side View | |||||
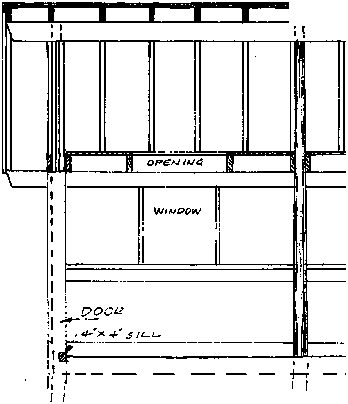 |
I I I I I I I I I I
|
||||
| 3 | few I’pLAtJI-‘ |
||||
| OPEMIU6. | 1 | ||||
| \A/l*JDO\A/ | |||||
| ■Window | |||||
| zttttt–rlii | |||||
| I , | |||||
| 12 3 -4- 5- 4> | |||||
| This perspective views the main barn from its center. The windows and batten door are on the far, outside wall. Note that because of the centered large door at left, a roof beam replaces the full pole there, if a clear floor area is needed in the main barn, roof trusses would be made (see Page 82) to eliminate the two interior poles shown in the floor plan. | SCALE IN FEST | ||||
| As with the Storage Shed (Plan on Page 72) the building’s siding is on the outside of the poles. Therefore, the poles are aligned so the outside faces are vertical. See also Page 42. | ||
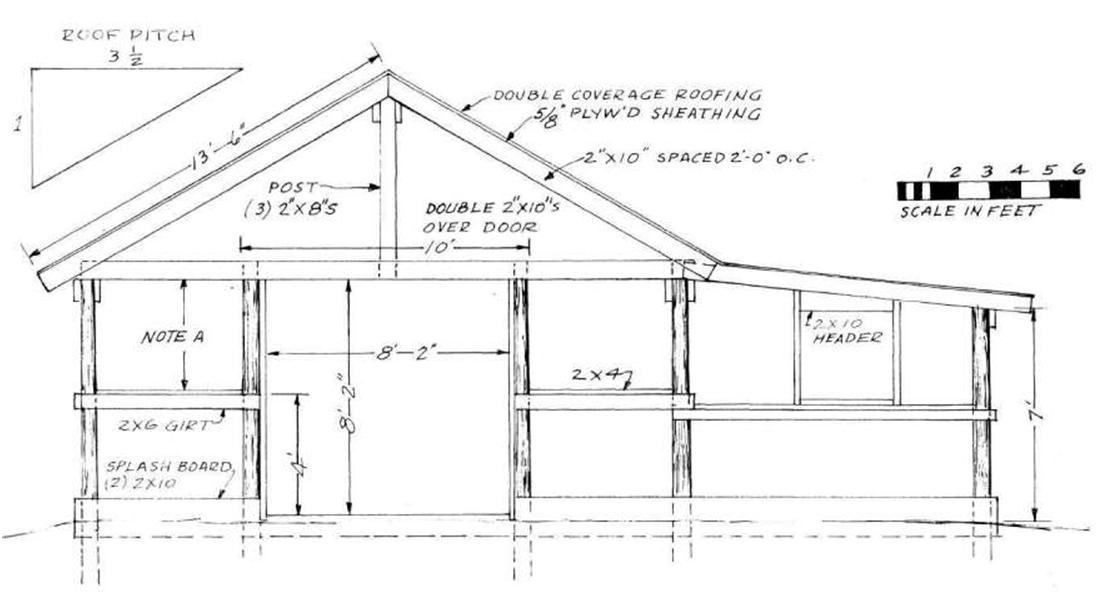 |
||
|
than a family can use. By slightly enlarging or rearranging the barn, other livestock or poultry can be added or substituted. “Many country places already have a structure that can be made into an efficient barn. If you’re in doubt as to whether or not it’s better to remodel or rebuild, ask a local carpenter for an estimate both ways. If you’re going to do the work yourself, pay him for his advice. “Now, if you are figuring that you might build yourself, let me add a word of encouragement. When we moved to the country and I undertook to build my barn, I actually didn’t know the first thing about how to proceed. I had had a course in manual training in grammar school and learned to saw a board and hammer a nail. “However, I learned that there is nothing complicated about building a small barn or chicken house. If a person has just a little manual dexterity, for instance the ability to drive a car, then he should be able to build a barn with plans. Carpenters, masons, plumbers and electricians love to make a great mystery of their professions—and the building codes, the building supply people, the labor unions, the utility and applicance manufacturers do their best to keep the average householder from doing any building on his own. But the truth of the matter is that most of the skills of the average mechanic are pretty simple to master. Naturally their speed and accuracy is based on years of practice. But if you’ve got time, you can proceed slowly, and in the end, when your barn is done, who’s to know whether it was built in a week or two months?” The 900 square-foot 30 x 30 barn shown here will provide for the needs of all but the most ambitious home steader. Unlike the Robinson’s barn it is a pole construction. Though a section of the interior is labeled, individual demands and desires will vary, so no attempt has been made to plan it completely. The main section could be built first and the lean-to added later. All the information needed to erect this building is contained in the earlier text. It is important to locate the site so that drainage is away from the foundation in every direction. The floor should have 8 inches of gravel under the tamped earth floor. An improvement would be a 6-inch concrete floor poured over the gravel The large door end of the building requires a somewhat different framing to bridge over the door. And since there is no pole in the center, a beam made of three lengths of 2 x 8s spiked together is added to support the ridge. The doors are of the typical barn type made from vertical tongue and groove boards fastened together with battens, with at least one diagonal batten to prevent sagging. The windows are stock sizes available at lumber dealers. Establish the windows’ rough opening sizes before nailing on girts, using the windows’ vertical dimensions to locate the girts below the plate. Further explanation of this step will be found in the Garage Plans, Page 63. Metal roofing can be substituted for the double coverage asphalt shown in these plans. If so, plywood roof sheathing can be omitted, although this is not recommended in cold climates, because of the insulation value and added strength provided by the plywood. The siding used on the small Barn can be board and batten or any of the various textured plywood sidings available for exterior use. |
||||

