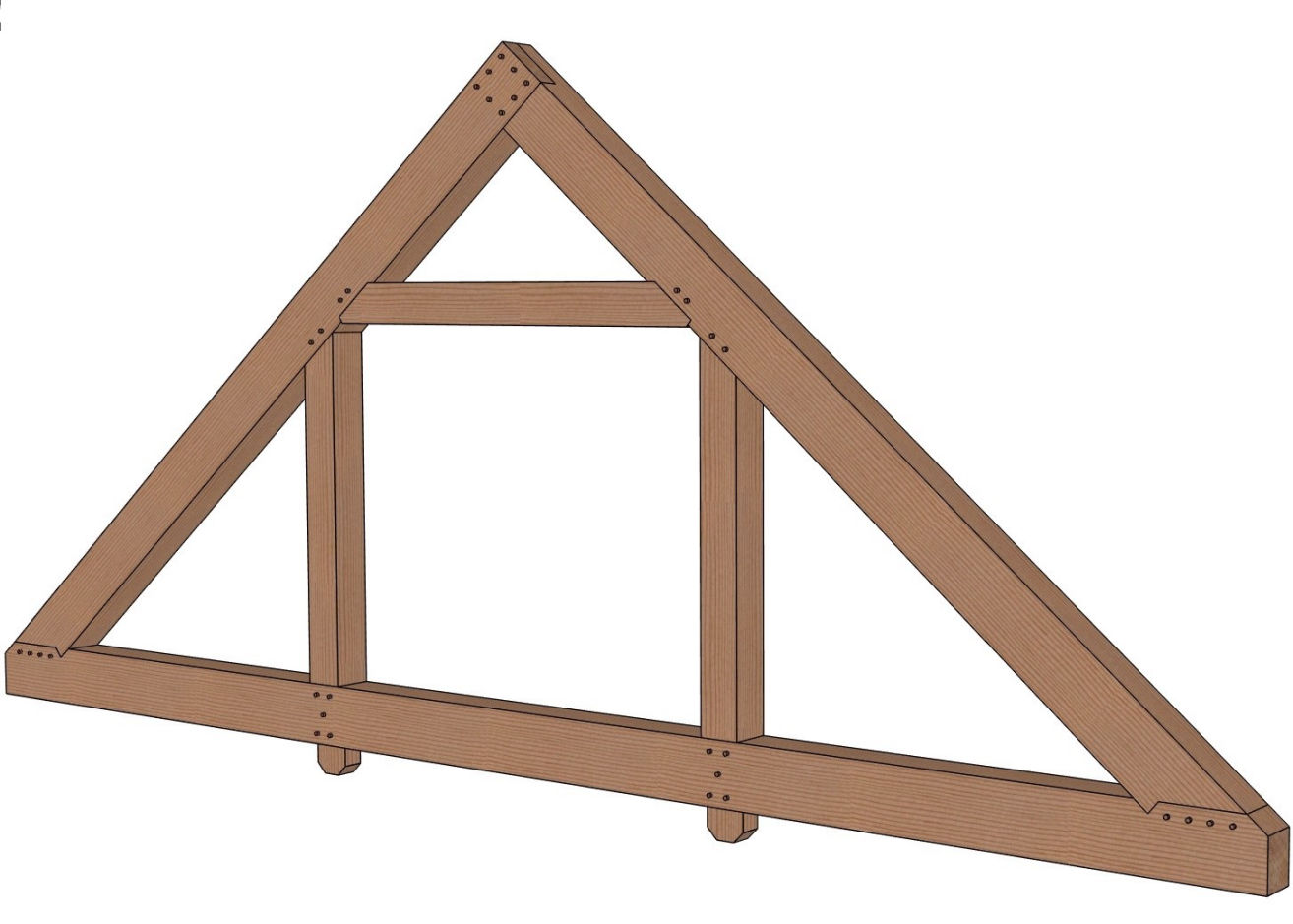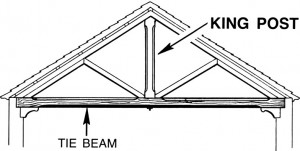A queen post truss is similar to a king post truss, but the structure is usually exposed and has two rafters that attach to a tie beam and a restraining beam through two vertical queen posts. This type of truss has benefits over a king post truss, as it can span wider widths and it is frequently used in residential homes, public buildings and bridges.
One of the reasons that a queen post truss is more popular than a king post support is that it provides more structural stability. It can also provide more space and make it easier to add a room at a later date.
These trusses can be made from a variety of materials such as timber or steel, but most homeowners choose timber since the beams are frequently exposed. The exposed beams can add beauty and a unique style to the roof design. They can be straight or made into decorative shapes with curves or carved figures.

The History of the Queen Post Truss
Queen post trusses have been used for many centuries, as they are extremely strong. In previous centuries, builder’s guides showed illustrations of this type of truss. King post trusses were recommended for short spans of 20 to 30 feet and queen post trusses for larger spans of 30 to 45 feet, although queen post trusses can go up to 60 feet. They were commonly used in architecture including Craftsman, Tudor, Gothic Revival, Stick and Queen Anne-style buildings
Famous Architecture
The queen post truss was traditionally used in churches and bridges in Europe and, later, in America. The Four Mile Creek Bridge in Lincoln County, Oklahoma is an example of this type of truss. It can also be combined with other types of trusses like in the Jericho Covered Bridge in Maryland, which features queen posts, multiple king posts and the Burr Arch in its construction.
When to Use a Queen Post Truss
Queen post trusses should be used when there is a large span that needs to be covered. They are relatively inexpensive and can be made to fit almost any size or shape roof. They transfer the weight load of the roof to the eave posts and allow for a clean, open space that needs no internal posts that might affect the architectural design of the building. It provides excellent structural support and can be adapted and combined with other types of roof trusses.
These types of trusses can provide a striking ceiling design that differentiates a home. While similar to other types of truss designs, this particular design is capable of supporting a roof over a greater span. When considering installing a queen post truss, it is important to discuss the plans with a qualified professional to determine what problems need to be considered before beginning the project.
King Post Truss
A King Post Truss is one of the most common types of roof trusses used on buildings today.
The King post extends vertically from a crossbeam into the truss, with the design connecting the apex of the triangular truss base, holding the beam.
A king post truss is also the simplest form of roof truss. They are generally used for simple roof lines and short span bridges. For a bridge, two king post trusses would be required on each side. Roofs use as many side-by-side trusses as are necessary to create the desired size of the structure. This type of truss is also used in aircraft construction. In airplanes, the king post supports the top cables, helping to support the weight of the plane’s wings.
The History of the King Post Truss

A king post truss was often used in medieval, Gothic Revival and Queen Anne architecture. The design originated in the 13th century and was commonly used in the 15th century. Examples can be found in European churches, tithe barns and bridges. The post is held in place by a collar beam rather than the central post of the roof truss. The central post is referred to as the crown post. A famous example of this type of structure is the George D. Oakley house in Hawaii.
When to Use a King Post Truss Design
King post trusses are usually used when there is a need to support the weight of an expansive roof. This type of roof provides not only functionality, but beauty as well. It has been an especially popular architectural choice in Great Britain. The idea of these types of trusses is that the weight of the roof is evenly distributed along the horizontal beam, preventing sagging or damage. When the posts are used side-by-side, it is then called a queen post instead.
Limitations of a King Post Truss
A king post truss can only extend up to 30 feet; therefore, they are unsuitable for longer spans. However, additional diagonal support can be added to make it a multiple truss system. This type of truss also does not provide storage space, because the frames are usually exposed, allowing no additional room. In addition, if one timber fails, it can create a domino effect by overloading neighboring timbers and endangering the whole structure.
Conclusion
King post trusses are often used for homes barns, farm stands, pavilions, garages and carports. They are designed to add grace and elegance, as well as functionality to the home. The open, high-beamed ceilings also add a sense of space to a room. While the structure is simple and mainly uses only two angle struts, it is effective and can be altered slightly to create additional support. Accessing the roof structure to replace any damaged or rotted boards is also a simple process.
