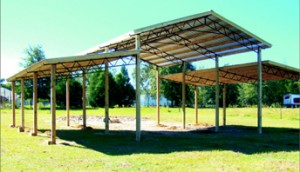One of the simplest and most economic designs for barns is the pole barn. These structures require no foundation and are supported by poles set into the ground with gravel and concrete.
All pole barns have a roof supported by pole barn trusses, but they may be open sided, enclosed on three sides, or completely enclosed with doors. The Pole Barn Trusses provide the strength to eliminate conventional framing.
Pole Barn Trusses Design and Construction
Although metal poles may be used, pole barns most often use pressure treated lumber for uprights. The depth for setting the poles is determined by the size of the structure.

Additionally, local building codes may have depth requirements. The hole is dug slightly deeper than the required depth, the bottom is lined with gravel and the pole is set into the hole. Concrete is then poured in to fill the hole. It is crucial that the pole remain plumb while the concrete sets.
Spacing of Poles
Uprights for pole barns are usually spaced at between two and ten foot intervals depending on local building codes and the basic building design. Most builders recommend spacing of 8’. Two by six purlins are hung from two by six stud hangers at 24” on center intervals for additional strength. In small open structures the purlins may only be necessary at the top of the uprights.
Common Pole Barn Trusses Designs
The most common barn truss designs are for gable or gambrel roofs. The pole barn trusses can be steel or wood for the construction. Wooden pole barn trusses may be constructed on site or ordered from a manufacturer, but metal trusses must be manufactured. Metal roofs are often used for barns, but wood sheathing and shingles may also be used. The sides of the barn may be fully enclosed, or may be enclosed to a predetermined height.
Building Pole Barn Trusses for a Pole Shed
To build a gable pole barn truss it is necessary to take the outside pole measurements and add them to the measurement for the desired overhang. The bottom cord will extend between the uprights and will be cut at a 45 degree angle on both ends. The upper members of the truss attach to the bottom cord above the overhang and are cut at a 45 degree angle at the roof ridge joint and joined with a triangular ½” plywood brace on each side. Braces also join the upper members to the bottom cord.
Floors for Pole Barns
Floors are not necessary for pole barns because they derive their strength from the roof trusses. However, floors may be desired to deter insects and prevent moisture. In most cases, poured concrete floors provide the greatest durability for the lowest cost. Brick and stone are other options, but since pole barns have no foundations, there is usually insufficient space or support for wood floors.
Conclusion
Barn trusses make the construction of pole barns possible by adding strength to the design. Whether they are made from steel or wood, the pole barn trusses provide necessary support and allow the forces of compression and tension to be spread throughout their structure.

