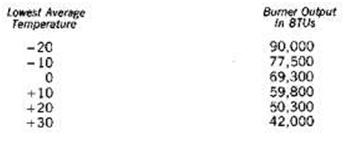Locating a pole building on a suitable slope can provide a dividend of a carport and a storage area, as shown in these drawings. This 28 x 40-foot house uses roof trusses to achieve a spaciousness unusual for a relatively small home. Many lumber yards build standard trusses which, if purchased, would save a great deal of time and labor. If you want to do this part yourself, make a master pattern and follow it closely, so that each truss will be the same. It is important to use plenty of nails and to coat every joint with a resorcinol glue. Glue itself has become much more widely used in home construction, the flooring and wall panelling in particular being secured with glue as well as nails.
As with the Vacation Cottage, all walls and partitions are non load-bearing, and the plans can be modified easily to suit a family’s needs. A major difference is the ground floor storage and furnace room, through which all water and drainage lines must run. Bathroom and kitchen must be located above this room, and in colder climates a concrete foundation below the frost line would be advisable.
Changing the roof structure to standard pole construction involves long enough center poles to form the peak, and adding the peak plates. Rafters should be 2 x 10’s sixteen inches on centers. Refer to Drawings on Pages 54 and 55 for floor and roof insulation. Our consulting engineer recommends 12 inches of insulation for floors in the North and 6 inches between the trusses.
General Heating Information
The heating needs of a house are determined by the size of the house, its method of construction, the number of openings, and its geographic location. No matter how well-built a house is or how well it is insulated there is heat loss through every surface, so any steps taken to cut down this heat loss will be worthwhile. Insulation cannot be overdone, especially in colder climates, and extra care and cost in insulating will pay for itself not only in fuel savings but in comfort.
Wind-tight skirting applied around the perimeter of buildings with elevated floors will help reduce the air flow beneath the floors.
Builders’ polyethylene film for all surfaces is recommended. This comes in wide rolls and should be sandwiched between flooring, stapled to the walls after insulation is installed, and overlapped several inches. Leave the film over window and door openings and cut it to overlap onto the door and window frames. Tape or staple it to the frames before applying finished trim. All joints around the openings should be caulked with mastic applied with a calking gun.
Storm doors should be installed, and, unless the windows are made with insulating glass, storm windows should be used also. All should be carefully weatherstripped. Heavy draperies on all windows are valuable in cutting down heat losses on cold nights.
The heating system used here (and which in a modified form might be applied to the Vacation Cottage) is forced hot air, with wood, gas or oil-fired furnace located in the utility room. If oil is used the supply tank (275 or 550 gallon capacity) preferably is located outside and underground. The necessary heating capacity is measured in BTUs and it will vary according to your geographical location. The figures in
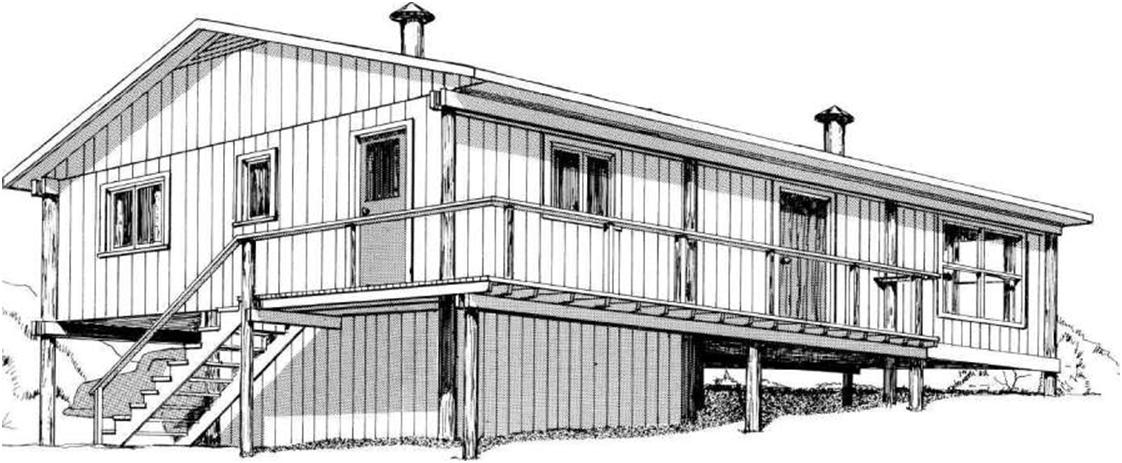 |
|||
|
the chart below represent a safe heating capacity assuming your house is well insulated. Check with your local weather bureau office for the lowest average temperature in your locality and compare with the following table. |
|||
|
Choose a burner at or slightly above your indicated need. Too small a burner will not meet your heating needs in an unusual cold period and too large a burner will result in wasted heat and higher fuel costs. Because of the increasing shortage and cost of oil and gas for heating purposes (we have discounted the use of electricity here for the same reasons), the builder of this home may want to look seriously into the possibilities of heating with wood, especially if he is located in an area that grows ample fuel wood supplies. |
|||
| E N D VIEW OF Y E A R ‘ROUND H O U S E Door at top of stairs enters kitchen. Living room main entrance is around comer of the deck. This also is the “view” side. |
|||
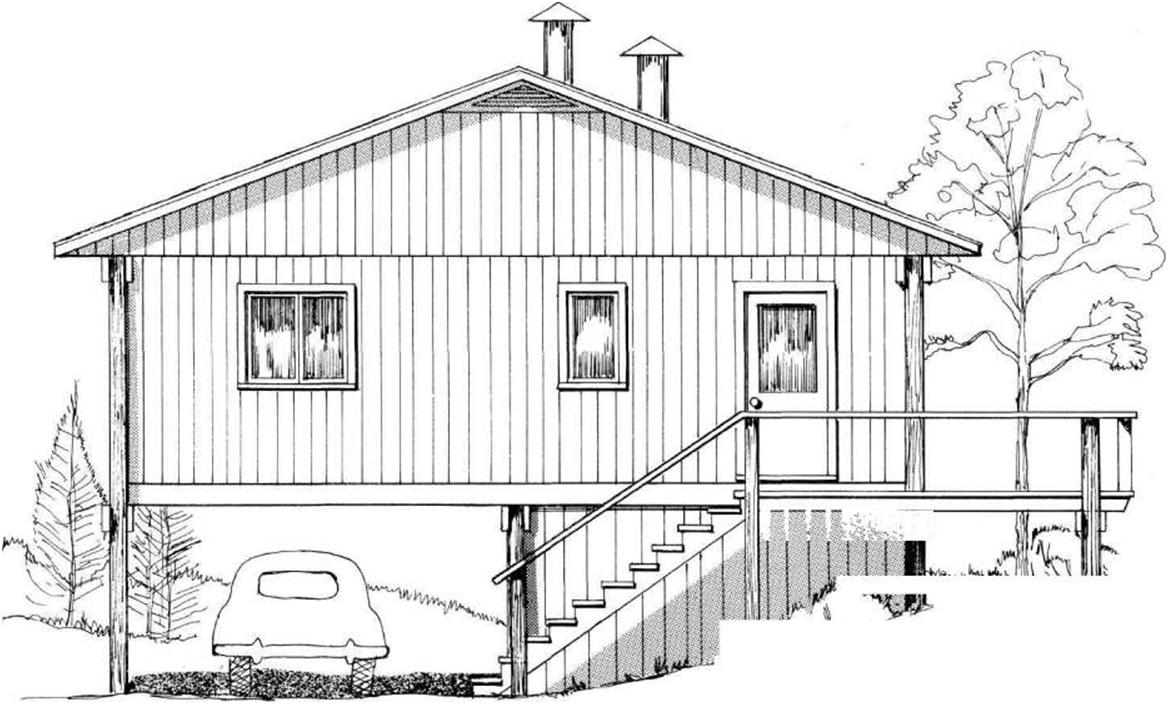 4) It IBM VAT/OA/ 1 2 3 4- S SCALE IN FEET |
|||
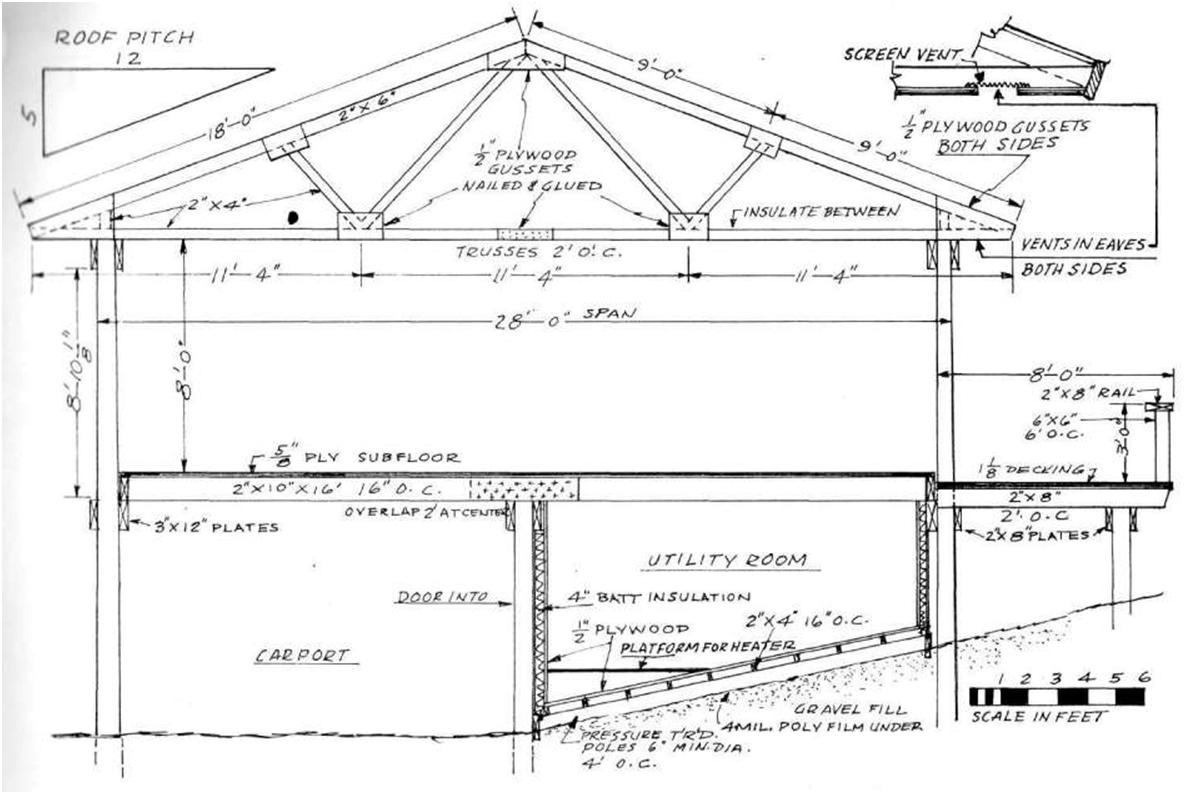 |
||
| E N D OF Y E A R ‘ROUND H O M E IN CROSS-SECTION The 28 X 40-foot ceiling area and all the floor area (less the utility room section) are heavily insulated for winter comfort and fuel economy. |
||
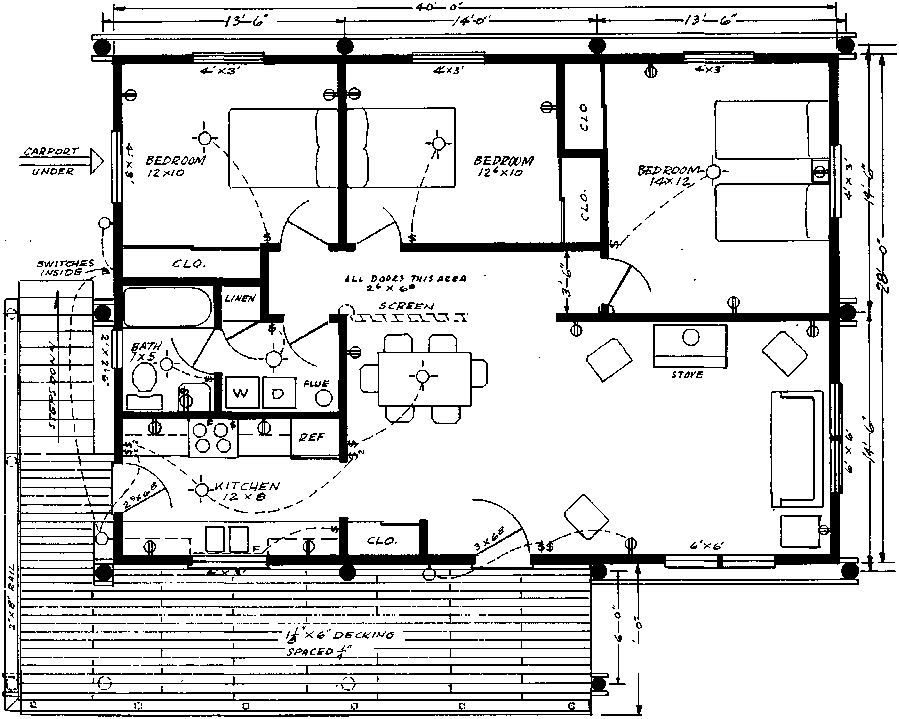 |
||
| F L O O R PLAN OF Y E A R ‘ROUND HOME Interior arrangement of the home is capable of many modifications. Note there are no interior support poles in this plan and center posts at ends reach to the floor plates only. |
||
| SCALE IN FEET | ||
| HEATING T H E Y E A R ‘ROUND HOME | ||
| Since much of the floor area is open below, duct work shown here in cross-section, must be insulated carefully. Forced hot air system diagrammed here could employ part of carport area for fuel storage if a wood-fired furnace is Installed. | ||
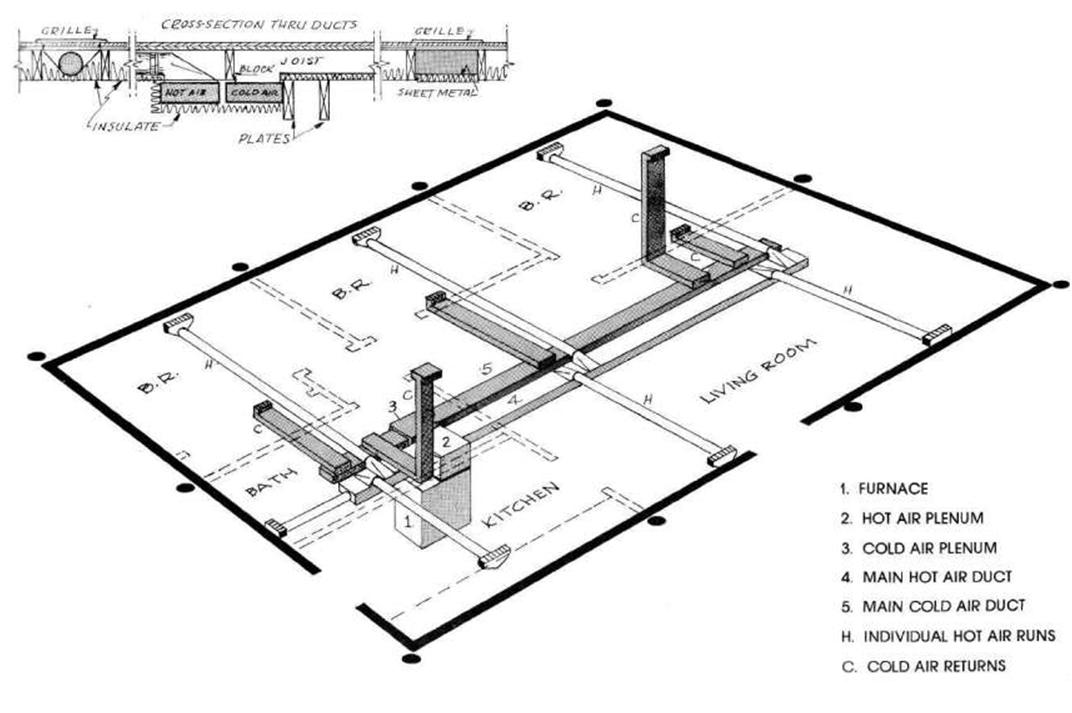 |
||
|
Heating this home with wood, however, with a modern furnace might require upwards of six cords of good, dry hardwood, depending on the severity of the area climate. This implies access to a good supply at reasonable costs, and also the construction of supplementary covered storage close |
to the furnace area. The user of wood for heat must be ready and able also to cope with the labor of hand stoking and ash removal at least twice daily. For further information on the manufacturers of wood furnaces see Wood Stove Know-How and Heating With Wood (Garden Way Publishing.) |
||
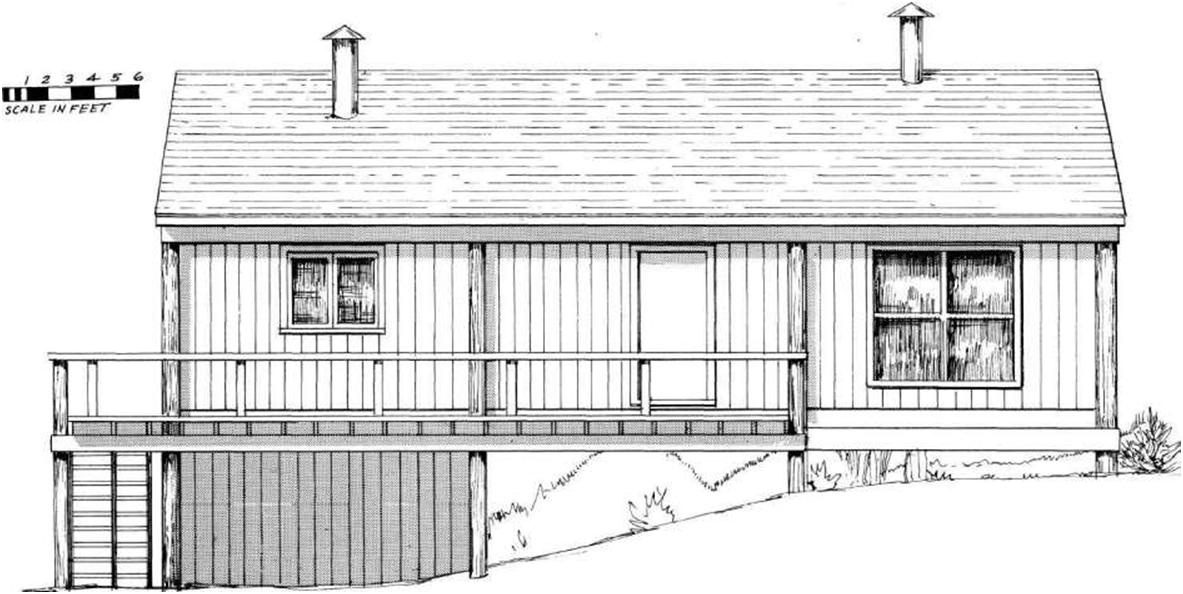 |
|||
| ENTRANCE SIDE OF Y E A R ‘ROUND HOME Roof stack at left connects to furnace. The one at right is for supplementary stove or free-standing fireplace. |
|||
|
Of possible application here also is the combination wood and oil-fired furnace marketed by Duo-matic of Canada (Waterford, Ontario). Worth investigating in some regions, also, are coal furnaces and combination coal-oil and coal-wood heating plants manufactured by Riteway and other firms. Finally, though the technology and equipment at this writing is not largely developed, heating of the home by the use of solar panels linked to circulated liquid radiation may be practical in sections of the country which enjoy a high ratio of sunlight hours in the winter period. Home generation of methane gas in quantities sufficient for home heating appears a very unlikely possibility except where a large cattle herd is available. Required above the wood, gas or oil furnace are two plenums or chambers, one for the hot air feed and the other for the cold air return. From these plenums come the main rectangular ducts (8 x 16 inches.) At the appropriate places these ducts feed hot air into 6-inch diameter pipes, located between the joists, which supply hot air to each room. These ducts terminate in 90 degree boots topped with supply registers located as close as possible to the outside walls. Each of these feeder ducts should be equipped with a damper to regulate air flow. The cold air return ducts are located in or near the interior walls and are formed by enclosing the bottom of a pair of joists with sheet metal pans, as shown in the drawing. Six-inch pipe can be used instead, if preferred, here also. The passages above the cold air ducts are blocked off with lengths of 2 X 10s. Note that the living room cold air duct is carried to the ceiling height between a pair of studs, while the kitchen and bath share a common cold air return. Both the hot and cold air ducts should be insulated as heavily as possible to minimize heat loss. |
Electricity How much of your own electrical work you can do is usually governed by the local building code. Some areas require that all electrical work be done by a licenced electrician while others have no code and use the standards set by the National Electric Code. Similarly some codes specify armored cable (metal-sheathed BX) while others permit the use of plastic covered Romex cable. For the year ’round house an entrance service panel is located in the utility room with at least six branch circuits and three spares. Switches are generally located 42 inches from the floor and duplex outlets 15 inches from the floor except in the kitchen and bathroom where they should be located at a convenient height. Strip outlets against the wall over the kitchen counter are convenient for multiple use. Electric stoves and dryers need 220-volt outlets. Outdoor fixtures should be weatherproof and generally use cast aluminum lamp holders with 150 watt outdoor floodlamps. Following is an explanation of symbols used in the floor plans for the Vacation Cottage (Page 81) and two year-’round homes (Pages 86, 92 and 93): |
||
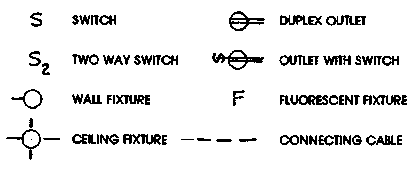 |
|||

