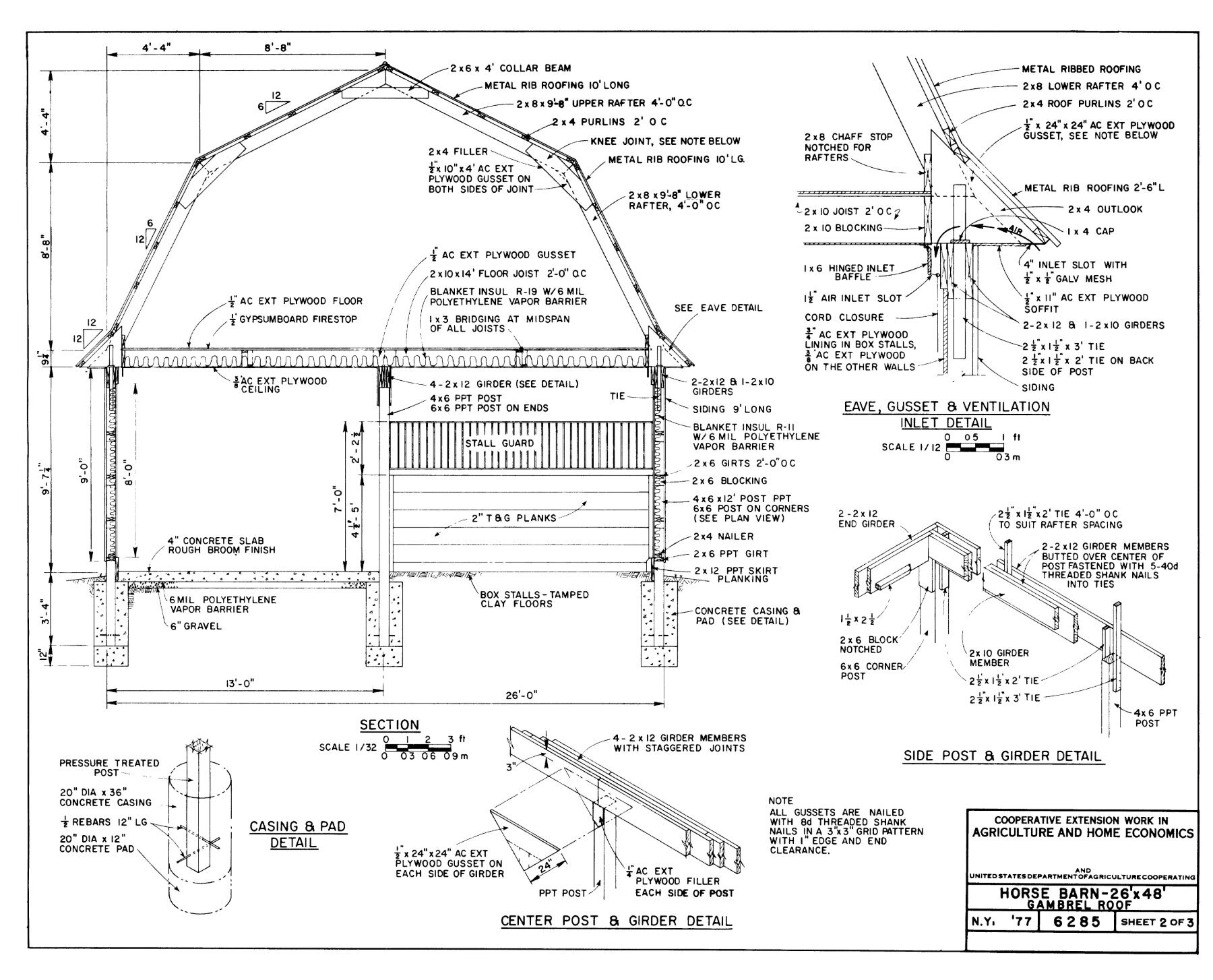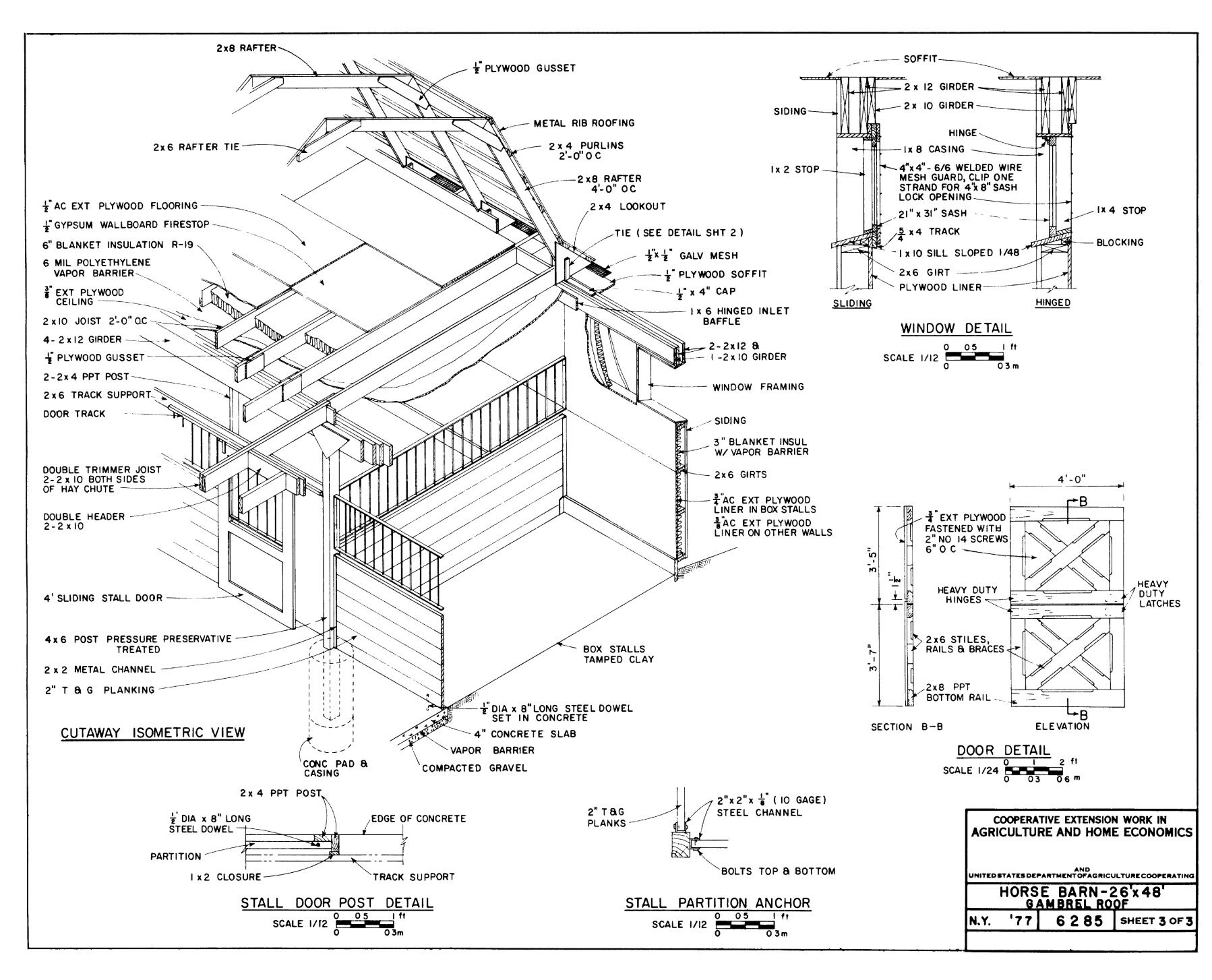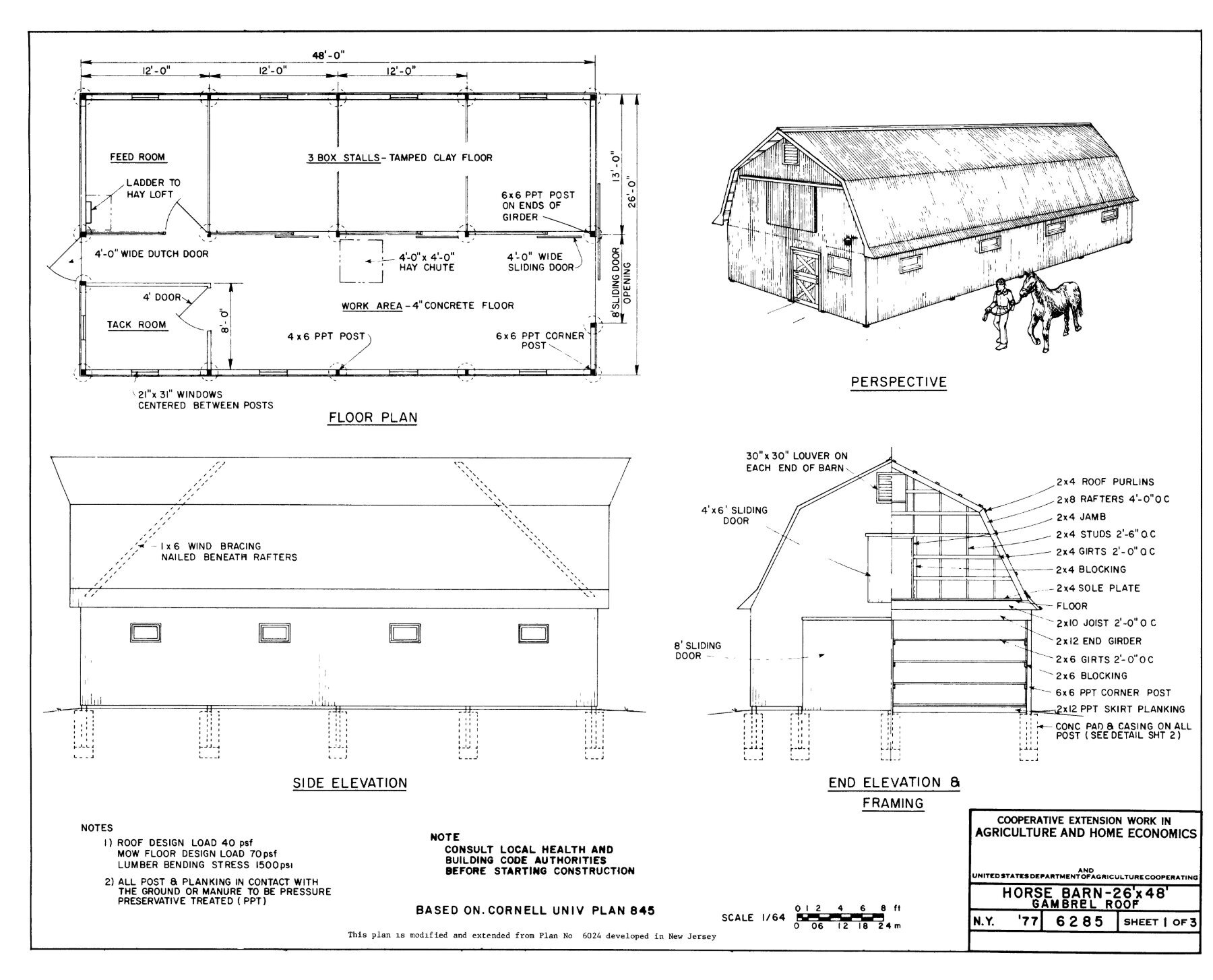Origin of the Gambrel Roof
Gambrel is a Medieval Latin word, derived from the source word gamba, which means a horse’s leg. The significance of this can probably be gauged by observing the shape of a gambrel roof.
A gambrel roof is primarily sloping, with the upper slope having a shallow angle whereas the lower slope going for a steeper angle. This provides the advantages of a sloping roof while providing more headroom in the upper floors of the building.
The Gambrel roof saw its origin in the Indonesia, where European and Spanish settlers built houses using the gambrel roof design in order to allow passage of smoke out of the house.
The gambrel roof is one of the most attractive designs, giving the house a classic yet rustic touch. These can be most frequently witnessed in rural America, where this design was brought buy the European settlers. These roofs are mostly a popular choice for hay barns but of late with the evolution of bold designs and trendy innovations, the gambrel roof has found its way to a number of modern houses as well. The reason for its popularity in the barn section is because of the feasibility it provides in storage of hay in the upper section of the building, thanks to the greater headroom there.
Gambrel Roof Trusses
The best and the easiest way to build a gambrel roof are to employ gambrel roof trusses. These trusses can be built using light weight wood or ordered to specifications from a prefabricated truss manufacturer and then easily installed.
A number of additional features can be incorporated in the gambrel roofs. These additional features have come in the wake of modern designs and architecture and also the preference of gambrel roofs in the modern homes.
An interesting feature is the gambrel dormer. Dormers can be used as an extra light source or for extra head space. Gambrel roofs can combine both these features and provide the maximum efficiency.
The gambrel roof trusses are feasible in the sense that they eliminate the support that the ceiling has to provide to the walls and the floor plan does not have to consider the possible restrictions imposed by ceilings. Desired floor plans can be formed while providing the maximum support to the ceiling, which is given by the roof trusses.
Building a Gambrel Roof
A gambrel roof is often referred to as a do it yourself roof for its ease of building. The primary step is to determine the size of the building and accordingly decide the number of trusses required. The spacing between roof trusses is sixteen inches on center. After determining the space, determine the height required. The upper section of the gambrel roof has a thirty degree angle whereas the lower slope has a sixty degree angle. But this is not a hard and fast rule and is subject to change depending on varying specifications. After these decisions, make a careful analysis as to whether the required dimensions are feasible enough for you to make the roof truss on site or would it be a better option to opt for the ready made gambrel roof trusses.



