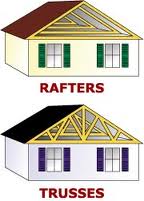Traditionally, the roofs of homes were framed with traditional rafters. However, in the last century, it was found that roof trusses provided additional support and allowed builders to create more open floor plans.
Trusses are now used in over 75 percent of new home construction. Understanding the difference between roof trusses vs. traditional rafters and roof framing can help builders decide which solution is best in a particular situation.
What are Roof Trusses?

Trusses are triangular wooden structures that are used to support the roof and help make it stronger. Roof trusses vs. traditional rafters and roof framing are generally less expensive as well, because they are usually built from smaller pieces of lumbar that cost less than traditional type of roofing. Roof trusses can also be built to almost any shape and they can span a distance without the need for interior load-bearing walls. In addition, they can be installed quickly, making them more cost effective.
Traditional Rafters and Roof Framing
When comparing roof trusses vs. traditional rafters and roof framing, traditional rafters and roof framing is dependent on the design components and any load-bearing requirements. The part of the rafters that can be seen below the roof or the overhang beyond the house creates an eave that helps to protect exterior doors, walls and windows from any water damage. This type of roof requires that rafter boards be measured and cut precisely, making construction more difficult and time consuming.
The Cost of Roof Trusses vs. Traditional Rafters and Roof Framing
Roof trusses are generally far less expensive than traditional rafters and roof framing, because they can usually be made from 2×4 timbers and are engineered to maximize the effectiveness of the wood. However, they might inhibit home expansion in the future. Traditional rafters and roof framing must be made from at least 2×6 boards and often 2×8 boards, in order to meet weight and span building code requirements. A conventional frame also requires more skilled carpentry labor and more time to install the roof.
Other Considerations before Building
When choosing between roof trusses vs. traditional rafters and roof framing, builders should understand the differences. One advantage of roof trusses is that they can be manufactured and shipped directly to the construction site for assembly. Once there, they can generally be installed within a day. However, traditional rafters allow more space underneath the roof and can be used to create cathedral ceilings or storage space within the rafters. They can also be altered or manipulated more easily later.
Roof trusses vs. traditional rafters and roof framing depends on what type of ceiling and roof are desired. There are also many different styles of roofing available and trusses or rafters may provide different solutions to the builder. Consider speaking with a qualified architect before beginning the project to determine what they would recommend or if a combination of the two could be the right answer.
