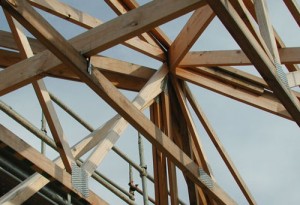There are many different styles of roof truss framing depending on the architectural style being built. They can be vaulted, flat, gambrel, queen, fink, cantilever and more. They may also be prefabricated or constructed on site. Today over 75% of homes are built using roofing trusses. This is because they are economical, easy to build, use less lumber than conventional construction and require less man-power.
The History of Roof Truss Framing
Modern roof truss framing was the brain-child of A. Carroll Sanford. In 1952 he worked with wood, plates and screws and found that the metal plated wood truss that he created could withstand more weight than traditional construction. He patented the idea and soon manufacturing companies began producing prefabricated roof trusses. Today homes can have larger rooms with fewer supports allowing for a more open floor plan design than earlier homes.
Picking the Right Timber

The weight the roof truss framing will support is dependent on the thickness of the timber. Normally 2×6 or 2×8 timber is used, although 2×4 timbers are sufficient for small home additions, sheds or garages. The top chords should be of the highest quality timber as they will provide most of the support for the home. The wood should also be straight and kiln-dried. If there is a curve in the lumber, it should be placed down to flatten it out. If the curve of the wood is placed on top, it will provide more stress when there is weight upon it causing it to curve further.
Types of Roof Truss Framing
The basic function of a truss is to transfer the weight load to the supports of the building. There are three basic types of roof truss framing: bowstring, pitched and flat. The type of truss that is used depends on the architectural style of the home, the types of materials available, the cost factor, and how the support of the column frames. The height of the structure, the roof shape and any bracing requirements are also important considerations when constructing a building.
Special Roof Truss Framing
In addition to the basic types of roof truss framing, there are several dozen subcategories and they can be used individually or in combination with other types of trusses. Pratt, Howe, saw-tooth, inverted or cantilevered truss systems can be used with flat trusses. Truncated trusses can be used to combine a pitched roof truss and a flat roof truss. Gambrel trusses have a dual set of chords that create an additional space under the roof line. The supporting struts can form either an “M” configuration or a “W” configuration for support.
Roof truss framing is a more effective way to construct a building than traditional framing techniques. They can provide larger spans allowing rooms to be larger and more open without additional structural support. Different types of trusses have different uses depending on the style that is desired. Some roof truss framing are designed for strength, some provide attic space and others are designed to create vaulted or cathedral ceilings.
