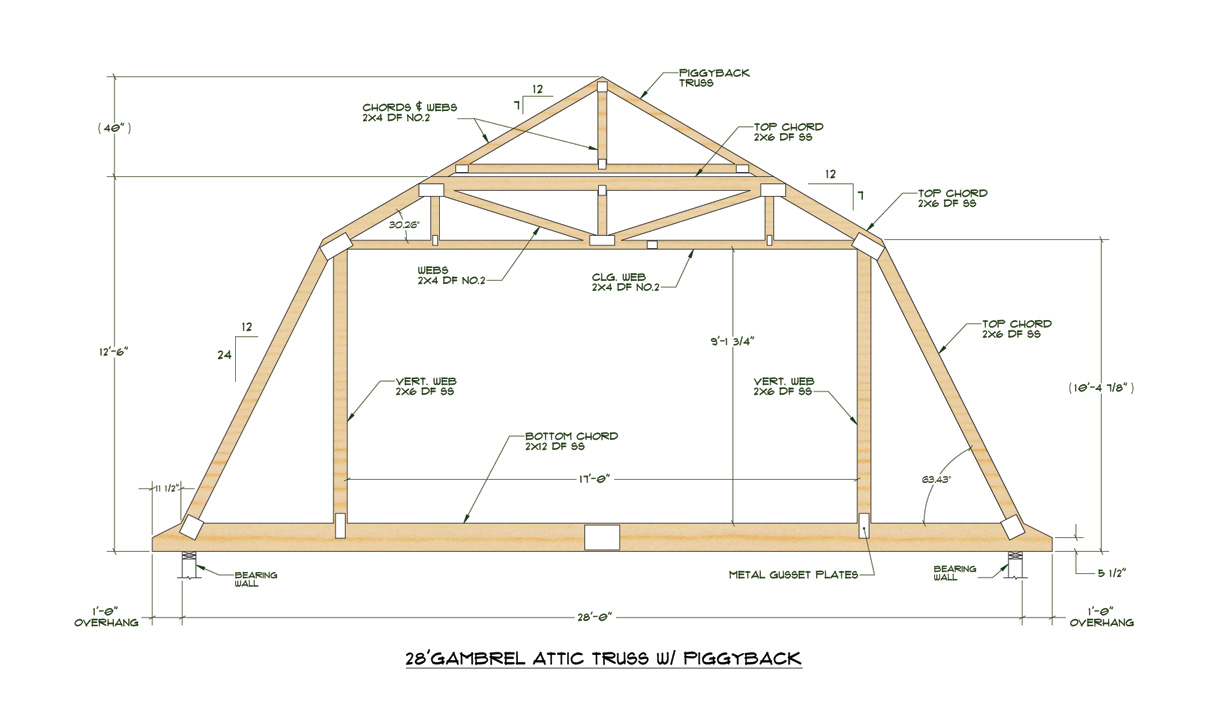Use of Gambrel Roof Trusses
The use of gambrel roof trusses on roofs goes back centuries in American architecture to the earliest documented use being in the 1600’s. In the US, a gambrel roof is often mistakenly called a hipped roof and appears on homes in a style referred to as Dutch Colonial. The gambrel roof trusses give the roofs of the structures that use them a barn-like appearance.
The gambrel roof framing appears as a symmetrical double-sided roof with a double slope on each side. The lower slope is at a steep, almost vertical angle. Additionally, the distinctive line of the gambrel roof is not limited to barns and storage buildings; colonial style architecture makes frequent use of gambrel roof trusses.
Design of Gambrel Roof Trusses
The Gambrel Roof Design is very attractive but it is even more practical since trusses in gambrel roofs allow for the maximum amount of storage space in the attic area and does not require interior walls or support posts.
Unlike pitched roofs where sharply angled walls make much of the space unusable, the six foot pitch break in the gambrel roof means that very little of the interior space is rendered unusable by the slope of the ceiling. This means that most of the interior space directly under the roof can be utilized as living space. Haylofts are a familiar example of the amount of space afforded by the use gambrel roof trusses. Exterior design elements such as dormers, which increase the sidewalk appeal and value of a home, are easily incorporated in the rooflines supported by gambrel roof trusses.

Construction of Gambrel Roof Trusses
While a weekend-warrior or amateur carpenter can easily construct and install gambrel roof trusses in small storage buildings, most contractors recommend the homebuilder use manufactured gambrel roof trusses to ensure structural integrity of the roof structure and the engineered load distribution of the roof is correct. Typically, the cost of pre-fabricated gambrel roof trusses includes delivery to the structure and placement of the trusses. The sheer weight of gambrel roof trusses, whether made with wood or steel, requires the use of a crane for placement. The regular construction crew then proceeds with fastening the trusses to the structure and completion of the roof build.
The Mansard Roof
The gambrel roof is sometimes mistakenly called a mansard roof. The mansard roof, also called a French roof, is characterized by a very shallow upper pitch with a steep lower pitch on four sides. The gambrel roof features a steep pitch on two sides. The mansard roof often features windows in the lower pitch and like the gambrel roof, it allows for more usable living space than a pitched roof. The upper pitch on the mansard roof is so shallow, it may appear flat to those looking up at it.
Windows and Dormers in Gambrel Roofs
Because gambrel roofs have a steep lower pitch, it is easier to add dormers and windows than it is in pitched roof. Dormers protrude from the angle of the roof and allow windows to be installed perpendicular to the ground. The closer the pitch of the roof is to vertical, the easier it is to install dormers. In mansard roofs, the lower part of the window is usually inset into the roof and dormers are not necessary. Mansard roofs typically have an 80 degree pitch on the lower portion.
Specifications Required When Ordering Gambrel Roof Trusses
The most basic information required when ordering prefabricated gambrel roof trusses is the roof span, and whether there is an attic mounted heating and air conditioning apparatus. The presence of HVAC equipment affects the stress put on the roof structure so the design of the truss must consider this factor. The truss manufacturer needs to know the whether the attic area will be used as living or storage space and the architectural details planned for the roof such as dormers or gables. The gambrel roof trusses manufacturer needs to know the location of the structure in order to ensure compliance with local building codes.
Additionally, the contractor needs to communicate the number of windows and doors as a proportion to the total wall area to calculate correctly the load distribution. The other information required by the manufacturer of the gambrel roof trusses includes the wind exposure category, the building category, the span of the roof, the desired pitch of the roof and the building plans.
Gambrel roofs are practical and attractive, offering architectural interest to a home. They are comparatively less expensive than pitched roofs taking into account to additional living space they afford. Gambrel Roof Trusses are practical in most climates since the pitch is high enough to prevent excessive accumulation of snow, and remain popular in modern construction.
