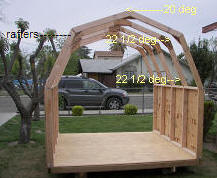Determining Gambrel Roof Angles for your project
Before determining the angles for a gambrel roof, it is necessary to decide how long the rafters will be. In a true gambrel roof, the rafters are all the same length, and the angles for each of the rafters at the joint are 22.5 degrees. There is a center ridge beam, and larger structures have two side ridge beams that run along the joints of the side rafters. The side ridge beams are usually not needed in small structures such as sheds.

The total of the center and one side angle in a gambrel roof must add up to 90 degrees, regardless of the angles chosen. If the top rafters are cut at a 22.5-degree angle and the knuckle joints are each cut at the same angle, the top of the roof is a 45-degree angle; adding one knuckle joint of 45 degrees totals 90 degrees. Once the top angle is decided, subtract that number from 90 degrees to determine the side angles of the roof.
Draw a Scale Model
Begin with the dimension of the structure without the roof. Draw a straight line parallel to the top of the structure at the point where the roof overhang will end. Using the center point of that line, draw a half circle where the roof will be. Draw the lines for the roof within the half circle, with the top angle at the center and the two knuckle joints descending from the point where the top rafters intersect. Measure the angles with a protractor.
Finding the Right Gambrel Roof Angles
A true gambrel roof is half of an octagon with eight equal sides. The half circle drawing method will work for most types of gambrel roof angles, but will not work if the top rafters are longer than the side rafters are, since the top angle will be less than 45 degrees. Two of the three angles must still add up to 90 degrees, so if the center angle is 30 degrees the knuckle angles will be 60 degrees. If the top rafters are shorter than the side rafters are, the half circle drawing will work.
Using CAD Software to determine Gambrel Roof Angles
The easiest way to find the right gambrel roof angles is to use computer assisted roof design (CAD) software. This software can create a three dimensional model of any building design. This software does not require any special equipment and works on any PC. The software is expensive and some training is required to operate the software, so it may not be worthwhile for a single building project. There are college level courses available in CAD software operation.
There are mathematical formulas for determining gambrel roof angles, areas and volumes, but most of these involve trigonometry and the use of scientific calculators. It is easier to use the true gambrel roof design and cut the ends of four rafters of equal length at an angle of 22.5 degrees. Creative builders may wish to adjust the gambrel roof angles, but those with little experience in building and framing may find it difficult.
