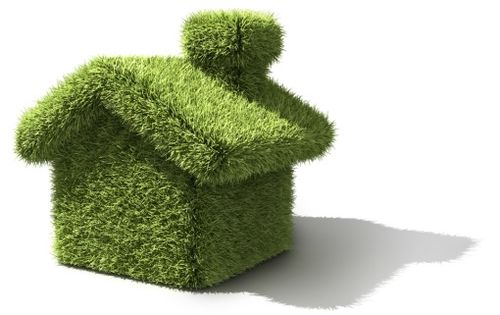SMALL GREEN HOMES
Today, where our needs and wants have been enhanced to an unfortunate never ending limit, we people keep on putting an effort to achieve maximum good within minimum expense and effort. House stands at such a place in the human heart which he strives to own. A dream house, which is beautiful, compact, traditional and modern; in all, it is self sufficient. Small energy efficient homes can truly stand by what he dreams of. These houses are designed after careful analysis of environmental factors, architecture, engineering and style.
Small energy efficient homes mean that they work on the energy system of their own. Make it and then consume it. These houses are environmental conscious and wallet-friendly. Green home construction and energy efficient buildings are now turning in to a growing trend among builders and homeowners. Such building contractors have spread far and wide, working for the clients who crave to own such homes. Websites, blogs, social networking sites and even universities serve to facilitate the knowledge and construction tips.
We shall take a general view of a single small, energy efficient home. Experts have reached the conclusion that a zero energy house design with no net energy utilization or carbon eradication, the only most efficient tactic for constructing a green home is building a small home. Constructing and residing in a small, green custom home design comprises unique set of ambitions and perspectives. It is equivalent to bid Good bye to the contemporary, American status quo where bigger equals better and more is best. The green home perspective is less is more and living contented matters.
These houses are constructed per square foot and thus, the small space is practically valued and carefully considered. Fixing on the utilization of that space is dependent on customer preferences, aspirations and lifestyle. Once these things are kept into focus, it’s surprising how well and efficiently the space is used to make it properly ventilated and cozy.
Rooms designed by focusing ample natural light make it look spacious and inviting. This is why; natural daylight enters the house from at minimum two and usually three sides of every room. New and improved building materials make smarter products. So, the materials are smaller, lighter, more durable, more sustainable, better insulated and of higher quality. Through SIP panelized construction, the volume inside the house and rooms feels spacious and cheerful.
Many others things are taken under concentration too. Let’s say, the house designing in done in such a way where some spaces can be used for multi-purposes: a hallway can also be the “library” with built in bookshelves, which would add interest and give it texture etc. Moreover, we are all aware that bedrooms are typically used at nights so the idea of master beds can be negated here. The extra space given to bedrooms can be transferred to the rooms used at other parts of the day. However or whatever you decide, the basic point is to have a broader vision, so lots can enjoy enough, residing in an eco-friendly atmosphere.

