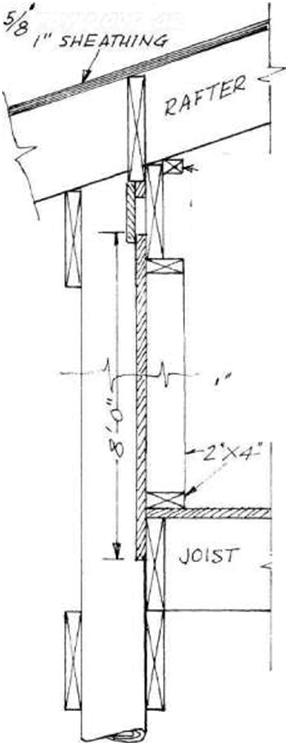This cottage has been laid out to take advantage of standard construction lumber, which comes in increments of two feet. If you want to change the outside dimensions, keep this in mind, to avoid needless waste. In the plans it is essentially square—less the porch.
One modification of previous text instructions is very important: Because of the natural taper of poles, it is difficult to enclose them in walls. So in this and the following designs the poles are left outside the building proper. The poles must be set vertical to the inside face rather than the outside as shown on Page 42 and 67.
One of the advantages of a pole building is that none of the walls is load-bearing, so that the partitions and even outside walls can be changed at will without affecting the basic structure. The sequence of building would be: poles erected, plates attached at eaves and floor levels, followed by joists, rafters, roofing and flooring. At this stage you have a solid platform sheltered by a roof. Walls and partitions now can be constructed on this platform out of the elements.
Modifications to be considered might include eliminating the clerestory windows by raising or dropping the peak at the center line of the building, though this would diminish the ventilation and light which such windows provide.
All studding (2 x 4’s) is two feet on centers to take advantage of the standard four-foot width of most plywood and panelling. Window sizes are suggested only, and accurate rough opening sizes should be checked when ordering windows. Any of various siding materials can be used, and insulation and inside finish can be added at your convenience. Refer to drawings P. 54, 85 and 87.
Like the Year ‘Round Homes (plans to follow) this Vacation Cottage is sheathed on the insides of the poles. This is so that interior insulation and wall finish may be added if desired. This might be particularly useful in cold areas should the owner wish to use the cottage in the late fall or the winter. The major problem encountered then would be making provision for the protection of the water and drainage lines.
If such a conversion is a real possibility, the builder might well modify these plans to the extent of including a below-frost-line utility base, through which such water and drain lines are passed. This also would provide a solid and ready-made base for furnace and/or fireplace, should they be wanted later. Well tiles sunk below frost and brought up to floor level, if well-insulated also will provide adequate pipe protection.
Such a cold weather modification of the Vacation Cottage could be made efficiently by providing an excavated closed basement room under the bath-kitchen areas (see the Page 81 floor plans). Access to the basement room might be from outside or, more convenient for access, by providing stairs down from the porch area.
A small stove (wood or gas fired) located in this basement room would protect the water and drain pipes when in use and not drained. Floor vents would channel the heat also to the bath and kitchen areas.
| VACATION COTTAGE High and low sections of the building may be reversed, depending on its orientation to light. On this gentle slope poles rather than a keywall are used on the uphill side as shown on page 36. |
||
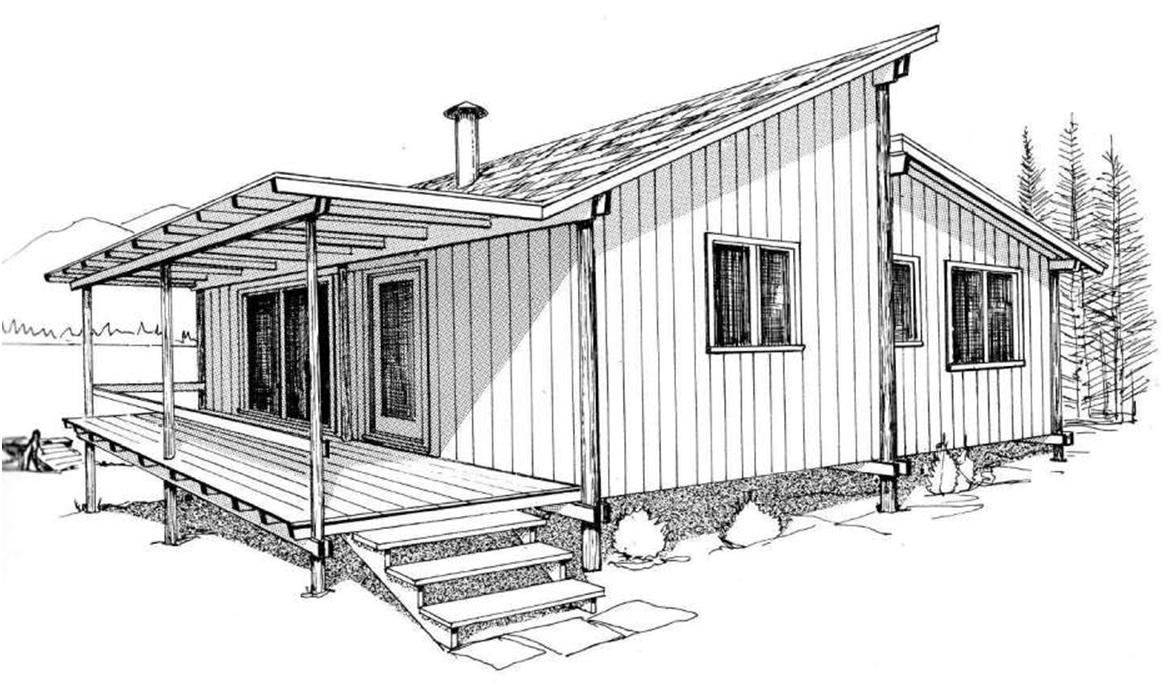 |
||
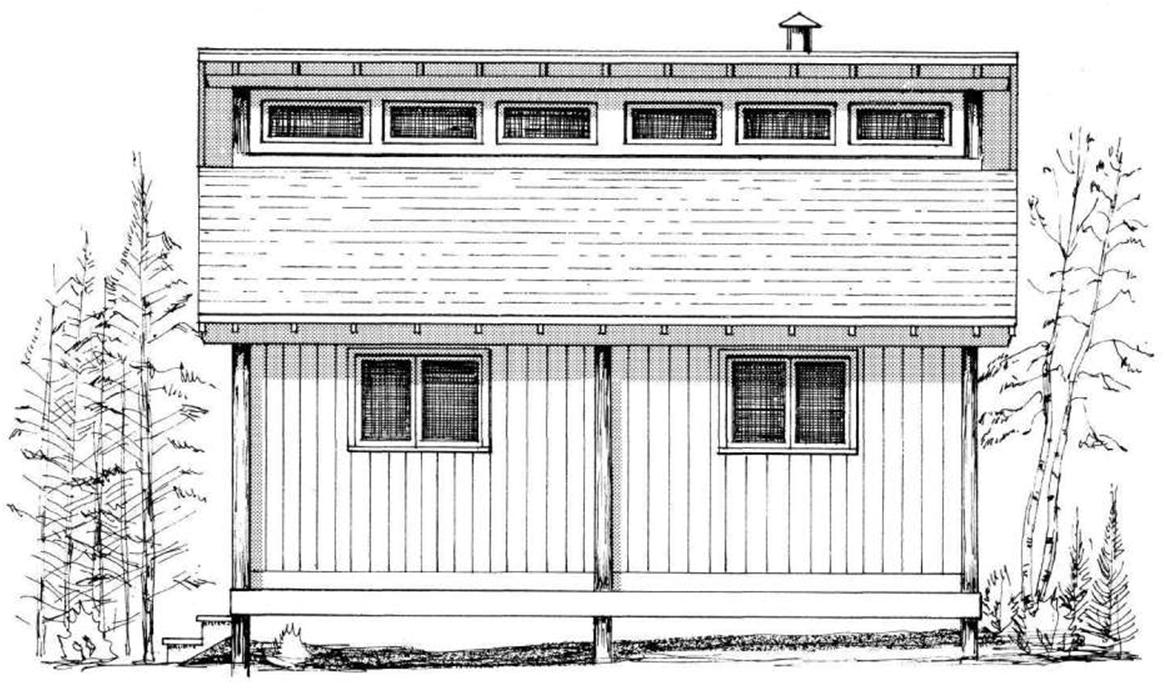 |
||
| R E A R VIEW OF VACATION COTTAGE High windows between the staggered roof peaks may be hinged to open for ventilation by remote connections. |
||
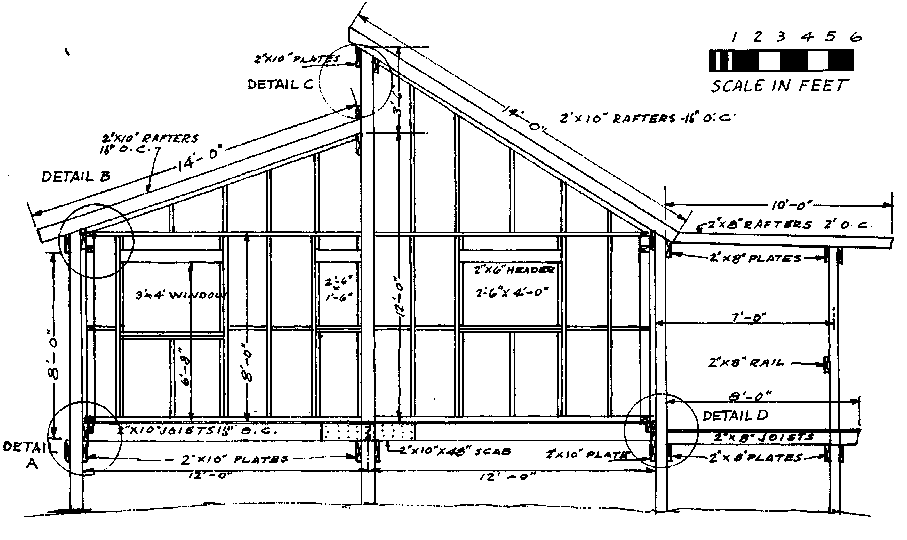 |
||||||
| How the Rafters and Floor Attach Pole Plate and Floor Connections, Detail “A” and “B”
PLYWOOD OE |
||||||
| WINDOWS AT T H E R O O F PEAKS, DETAIL ” C “ | |||
| Face-on view of the windows shows that they are framed in outside the poles. | Side view of the windows indicate also arrangement of roof flashings above and below the windows. | ||
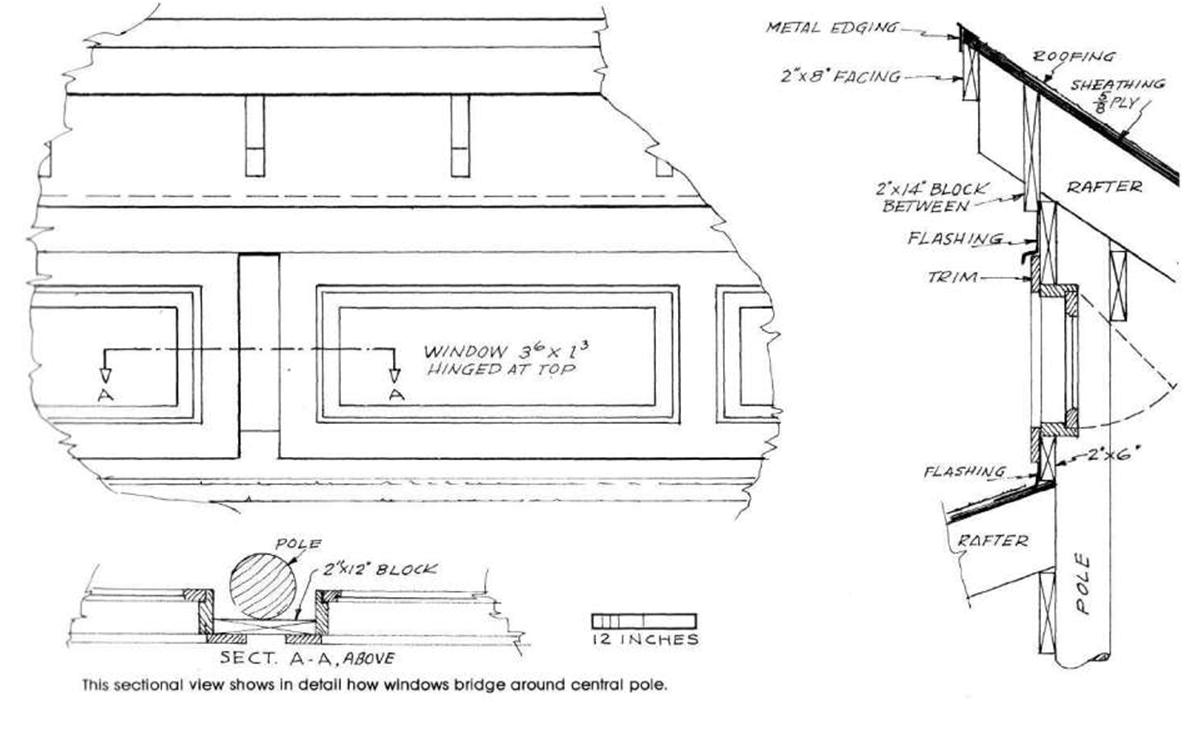 |
|||
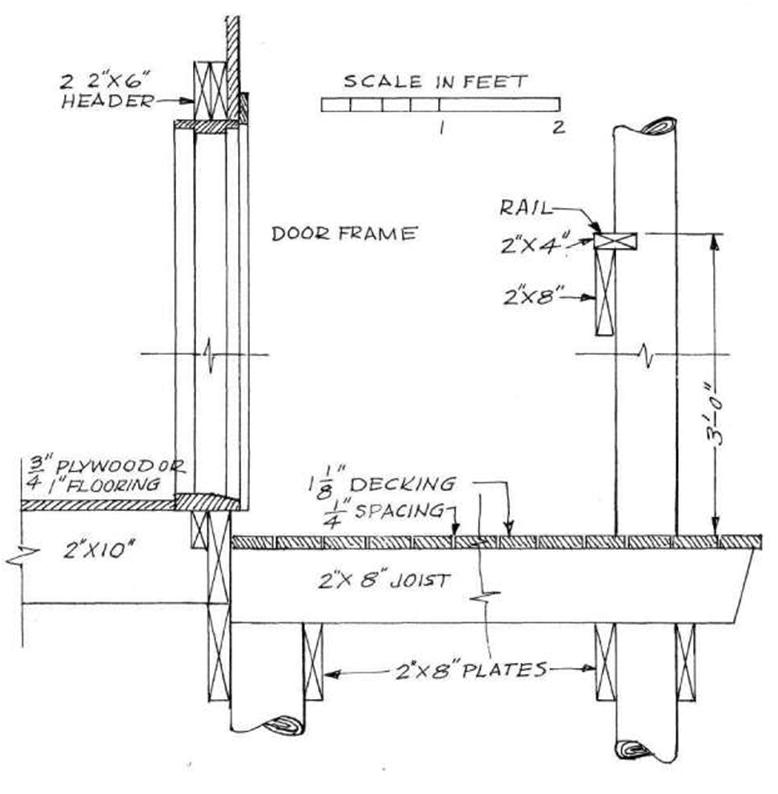 |
VACATION COTTAGE PORCH Here in Detail “D,” taken from side view on page 77, is the cottage porch, hung at a slightly lower level than the main floor. When building exterior porches or decks – such as on the Year ‘Round Home, next – the use of naturally resistant woods (see Page 12) or even better the use of pressure-treated lumber for both the deck boards and floor joists will avoid much maintenance and later grief. |
||
| VACATION COTTAGE F L O O R PLAN Bottom of this plan should face toward the cottage’s best view. Top section, which houses drains, should be adjacent to terrain that is flat or slopes away. Pole distances here are 12 feet. |
||
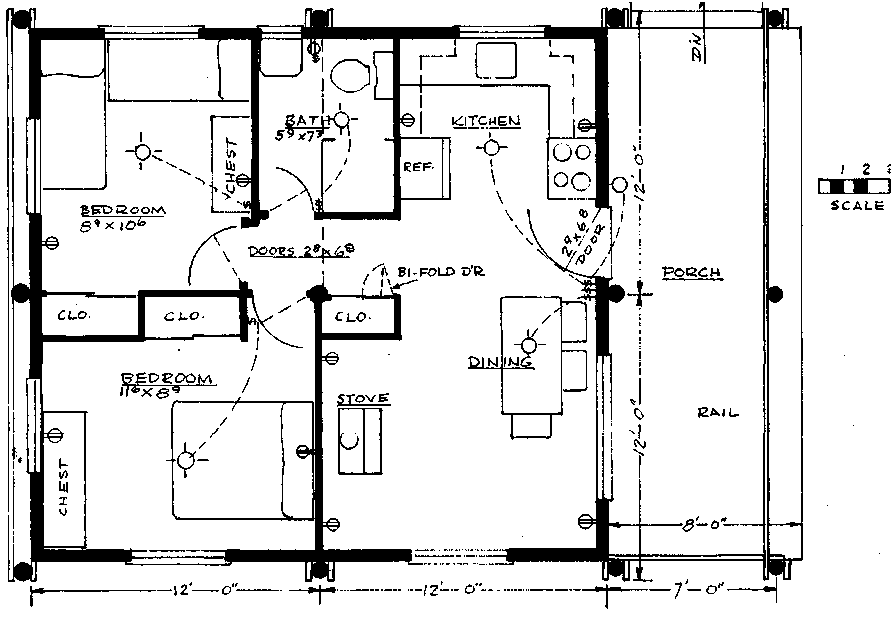 |
||

